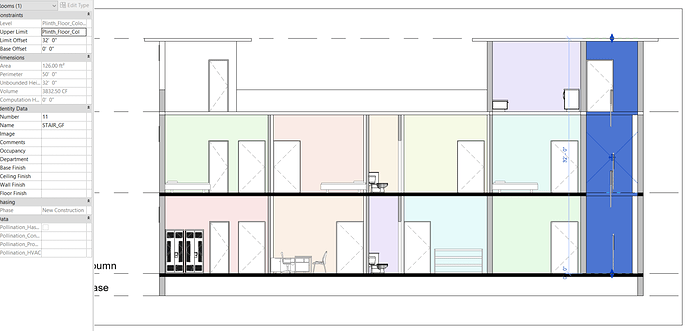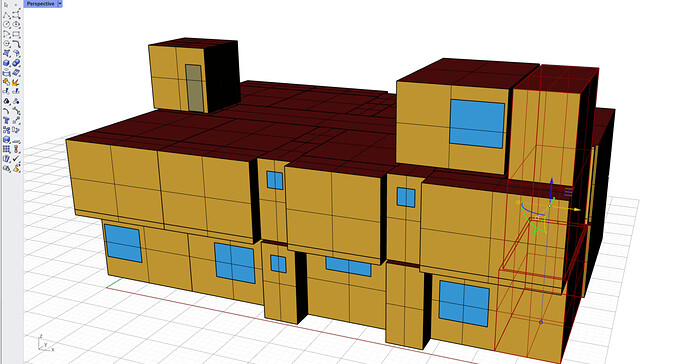hi @mostapha.
Really enjoying working with revit workflow. I am having one issue regarding room tagging of stairwell in Revit which eventually leading to unrealistic exported model in rhino.
My particular question is how we should move with stairwell room tagging, should it be as per levels or single room from base to rooftop? If I tag as per levels I am getting an error regarding roof/floor attachment not done. But if I provide a single room for stair well the pollination model is missing adjacency with rooms at top level.
Single room tag from bottom to top.
Gap between stairwell and adjacent wall. How can I avoid this error and what should be the best way to provide room tag to such cases. (even if for atrium cases)!
I am also attaching both Revit and exported model for your reference.
https://drive.google.com/drive/folders/1sVgOLA0VAoF4-xfjLKyLioH1SMgVqQ5-?usp=sharing
regards
Asis
Hi @asisnath, Solving adjacency is one of the aspects that the Revit plugin is not really great at. It basically tries to find the faces that are exactly the same and doesn’t do any splitting between the faces. I think in this particular case it makes sense to create one room from bottom to top and do the solve adjacency in Rhino.
I don’t know the answer to this. Maybe @ksobon can help with this question.
1 Like
Thank you for your feedback. Really appreciate it. I agree that in rhino we have to clean the model and have QAQC, but still in areas like double heighted rooms are not been handled properly. Other apsects of model worlks perfectly.
Will wait for @ksobon answer.
One last thing if you can elighten me that does it matters to pollination while exporting, if the topmost floor model is a roof element or slab element?
My understanding is, that as long as they are room bounding elements it shouldn’t matter. It will be set to roofceiling type when it is converted to HBJSON.
1 Like
Hi @mostapha. Just wanted to share one update on the stairwell issue.
After number of changes/iterations to the stairway model I came to a conclusion regarding exporting of atriums or double/triple heighted rooms.
Walls in Revit at base floor(floor at which we tag the room) are able to recognize the room bounding properties and successfully create analytical model, but once the same room is extended to the top floors it fails to recognize the room bounding properties at top floors and the analytical model zone reduces to only inner volume as seen in above model (gaps between analytical walls).
To counter this issue one way is to create a slab at each floor and export the atrium in parts and this works perfectly as other rooms (creating that slab as air wall later in analytical stage). If we don’t place slabs on each atrium level and model multiple zone inside atrium, error is thrown that it is not connected to roof/ceiling (It could have been avoided if in section we could have add room separator).
Can we think it as a bug or this would be the only way to export model cleanly !
Regards
Asis
1 Like
Hi @asisnath, Thanks. This is a great insight. It sounds more like a feature request than a bug to me but I want to see what other users think about it.
1 Like

