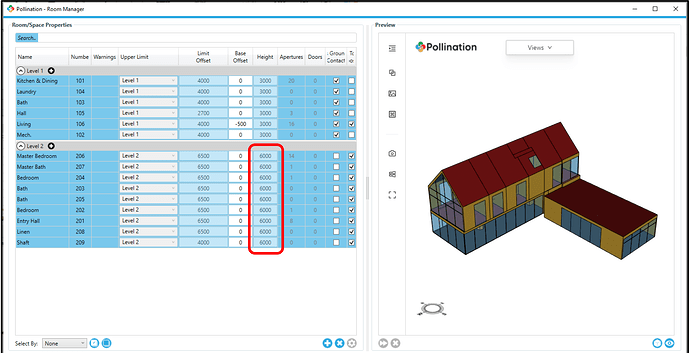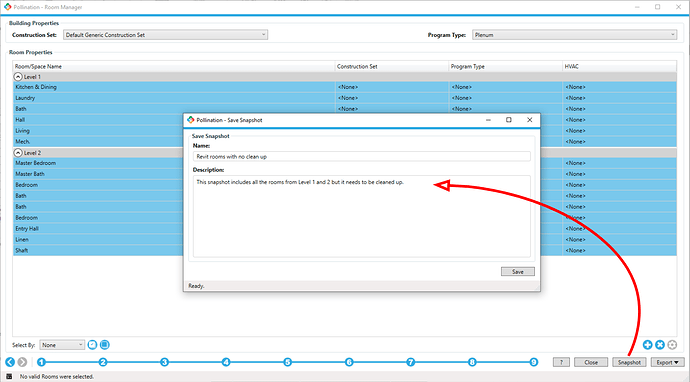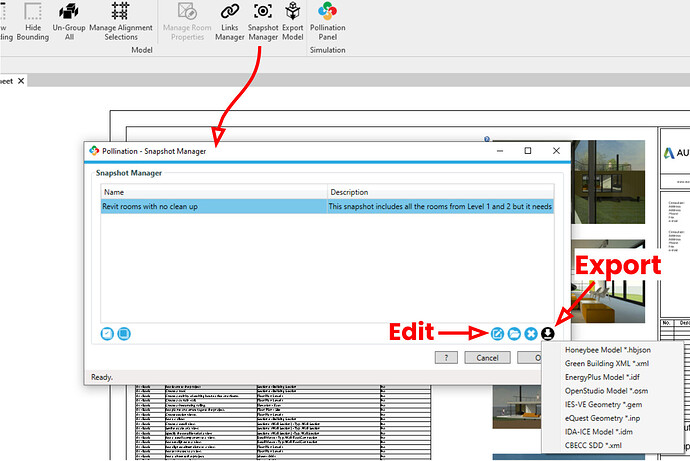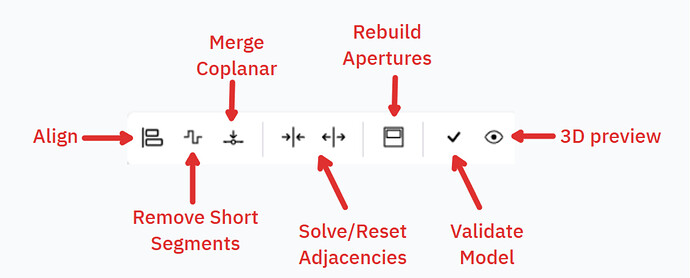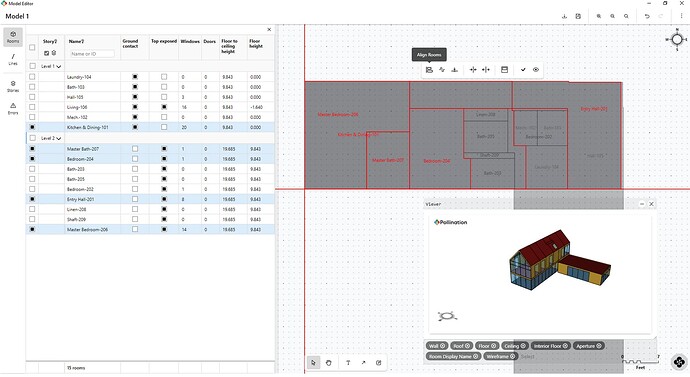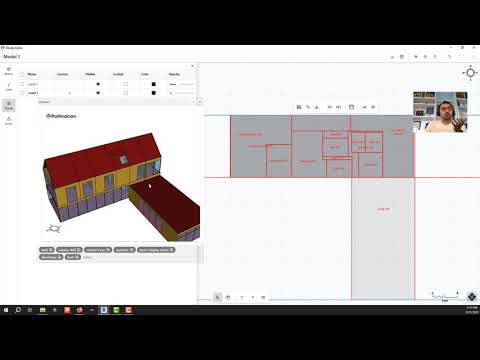Hello everyone,
It has been some time since we announced new features for the Revit plugin. That’s mainly because we have taken on larger tasks that take longer to become reality. Particularly, we have been working on three interrelated features to improve the speed and ease of extracting valid analytical models in Revit.
1. You can export rooms/spaces/areas with slanted roofs can be exported in extruded mode
So far if you wanted to export a level with non-horizontal roofs you had to use the Full Volume mode for geometry extraction. That meant you had to check the room volume, check all the separation lines, and clean up the model. With the new change, you don’t have to do that anymore. You can select the Extruded Floors mode and we calculate the roof. It won’t work for every model but it should work for most of your models. We are also actively improving the routine one model at a time!
It is not only faster, it creates models that are easier to edit. See item 3! Here is a screenshot of the Revit sample model, and both levels are extruded as Extruded Floors.
2. You can save snapshots of your model, and reuse them!
Until now, the Revit plugin didn’t provide a good solution for saving what you have cleaned up. As a result, you had to go through all the 9 steps every time that you wanted to export the model. Particularly, for large models it can be painful to wait for all the rooms to be parsed every time. With the upcoming snapshot manager, you can save the model or part of the model as a snapshot, and export or edit it later as needed without the need to repeat the whole process.
3. You can edit your model snapshots in Revit
Last but not least, you can now edit these snapshots quickly and without leaving Revit. It’s easier to use and faster than editing the model in Revit, and it should minimize the need to take the cases to Rhino.
The only limitation is that it will only work for rooms that have been exported in Extruded Floors mode but since you can now export models with slanted roofs using this method, this should cover most of the models that you see in Revit! This is what the current version inside Revit looks like.
Here is a recording with a live demo of the process with these new functionalities and the new editor.
So what?
We still need a bit more time before a public release but this is the best time to provide your feedback. Everything is still in play and you can get what you need in the first release!
I also want to give a shout-out to the tldraw team and their product which made building the editor possible in a short amount of time! You can follow their project from their Twitter and LinkedIn accounts! I know they love having more followers! ![]()
That should be it! Let us know what you think, and if you have any suggestions.
Happy Spring! ![]()

